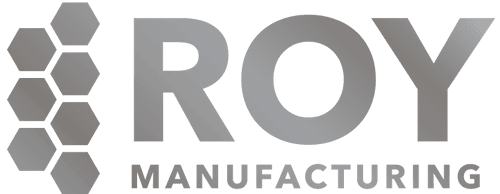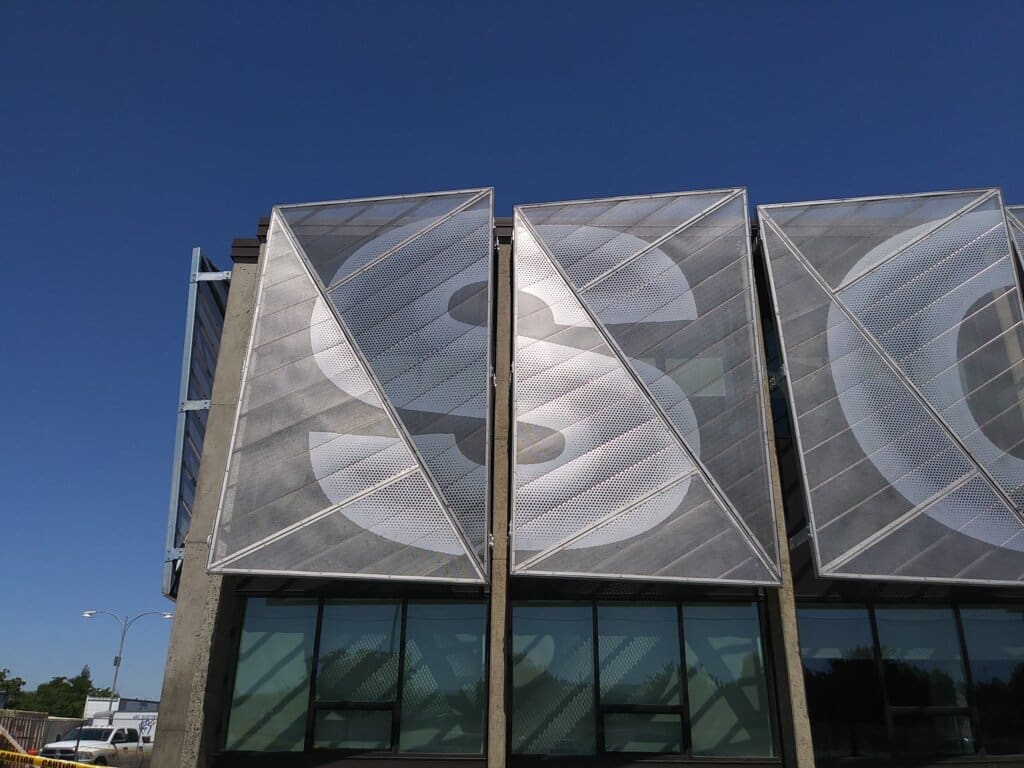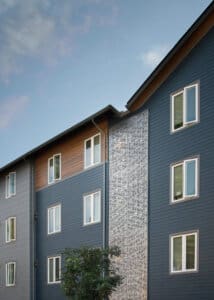Perforated Metal in Architectural Design
For architectural professionals seeking to harness the versatility of perforated metal in their designs, it’s essential to approach this material with a keen understanding of its potential and nuances. Perforated metal in architectural design, with its array of patterns, materials, and finishes, can serve a multitude of purposes, from solar shading to privacy screening and even purely aesthetic elements. Each design objective requires careful consideration of key factors to achieve both functionality and aesthetics.
Key Considerations for Perforated Metal in Architectural Design
Material Selection:
The choice of metal material is foundational to a successful perforated metal design. Stainless steel and aluminum are often preferred for their corrosion resistance and longevity. However, consider the broader context of your project – factors such as visual aesthetics, sustainability, and budget should influence your selection.
Perforation Patterns:
The perforation pattern is where creativity and functionality converge. Beyond aesthetics, these patterns affect the dispersion of natural light, ventilation, and brand identity. Tailor your pattern to meet your project’s unique goals, ensuring that it strikes the right balance between privacy and visibility. At Roy Manufacturing, we use CAD programming to create custom perforation patterns, making our product ideal for many interior and exterior architectural designs.
Hole Size and Spacing:
Fine-tuning the size and spacing of perforations is a meticulous task. Smaller holes and closer spacing provide enhanced privacy, while larger holes with wider spacing promote transparency and light penetration. The right balance depends on your specific design objectives.
Use our perforated material open area calculator to see what a sheet of metal with standard hole shapes of various sizes and spacing will look like.
Finish and Coating:
The finish and coating of perforated metal significantly impact its visual appeal and durability. Powder coatings offer an extensive range of colors and finishes, allowing for customization, while anodized finishes provide durability and corrosion resistance. Consider the environmental conditions and design aesthetic when making this choice.
Integration with Other Materials:
To create a cohesive design, it’s crucial to integrate perforated metal with other architectural materials seamlessly. Whether you’re combining it with glass for dramatic visual effects or with wood for a natural ambiance, ensure the transitions between materials are polished and harmonious.
Check our project, “E+MergenCe: Energy and Memory” at Hidden Creek Community Center to see how a combination of design, colors, and materials can come together for beautiful and structural works of art.
Structural Considerations:
Collaboration between architects and structural engineers is essential when working with perforated metal. Structural engineers possess the expertise to assess how the use of perforated metal will impact the structural integrity of a building. Perforated metal elements, depending on their size, pattern, and material, can add significant weight to a structure. Structural engineers will evaluate the load-bearing capacities of the supporting elements, such as beams, columns, and foundations, to ensure they can safely carry the additional loads imposed by the perforated metal.
Structural engineers also assess how perforated metal elements will perform under various external forces, including wind and seismic loads. The open areas created by perforations can affect a building’s response to these forces, and engineers ensure that the design meets safety standards and codes related to wind resistance and earthquake resistance.
Energy Efficiency:
Energy efficiency is important for most clients of architecture firms. Perforated metal can be a strategic tool for enhancing energy efficiency. Design patterns that optimize natural daylight while minimizing heat gain. Consider its use as a solar shading solution to reduce cooling loads and minimize energy consumption.
Speaking of energy efficiency, perforated metal in architectural design can play a pivotal role in helping buildings achieve Leadership in Energy and Environmental Design (LEED) certification, a globally recognized standard for sustainable and environmentally responsible structures. Developed by the U.S. Green Building Council, LEED offers a comprehensive rating system with four levels of certification—basic, silver, gold, and platinum. For architects, this certification becomes a powerful catalyst to foster environmentally sustainable designs and inspire others to follow suit.
Perforated metal’s role in the LEED certification process is notable. Its sustainable nature aligns with the criteria for responsible materials and resources, as perforated metal is often manufactured using recyclable materials. Furthermore, perforated metal designs can optimize natural daylight and ventilation, promoting better indoor air quality and reducing the need for artificial lighting and ventilation. These characteristics align seamlessly with the LEED objectives, making the incorporation of perforated metal sheets into architectural designs a strategic step towards gaining certification.
Applications for Perforated Metal in Architectural Design
The opportunities to enhance architectural design with perforated metal are endless. Because of its versatility, durability, and functionality, these materials result in innovative solutions that complement the architect’s overall design. Here are just a few examples:
Privacy Panels and Facades:
Perforated metal’s pliability and extensive palette of colors and finishes make it an excellent choice for lending distinctive character to buildings. Architects can use unique hole patterns to craft eye-catching designs.
Check out the beautiful privacy panels we manufactured for Fora Health.
Ceiling and Wall Tiles:
Perforated metal panels are a versatile alternative to traditional ceiling and wall tiles, elevating a space’s visual appeal. Beyond aesthetics, they prove effective in concealing unattractive overhead systems like AC units. Easy to install and remove, they provide maintenance workers with improved access to pipelines, wires, or HVAC units.
Check out the eye-catching wall panels we constructed for the Columbia Tech Center Amphitheater.
Stair Treads and Risers:
For both indoor and outdoor staircases, perforated sheet metal is a practical and aesthetically pleasing choice. The perforations prevent slips by allowing rain and snow to pass through. Its superior slip resistance and durability make it a preferred choice. In industrial settings, the holes permit the passage of light, alleviating the often dark and dreary ambiance of staircases.
Infill Panels:
Infill panels represent a tremendous opportunity to add design to a residential or commercial property. Indoor and outdoor perforated panels introduce vibrancy into otherwise mundane spaces. These panels offer a degree of privacy, filtration, and sound control without entirely isolating areas.
Are you ready to learn more about how Roy Manufacturing can bring your architectural visions to life?
We are so excited to talk with you about your project. Roy Manufacturing is built on the guiding principles of on-spec and on-time. You can rest assured your project will be completed to your exact specification with some of the fastest turnaround times in the industry. Contact us today to learn more and get a free quote.


