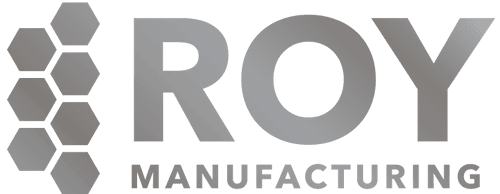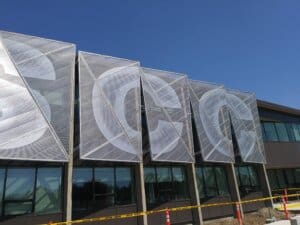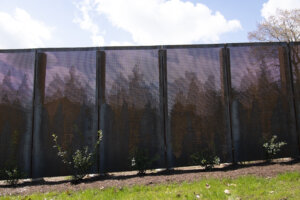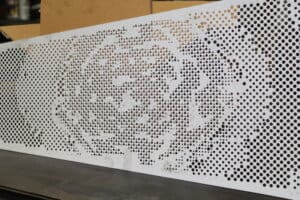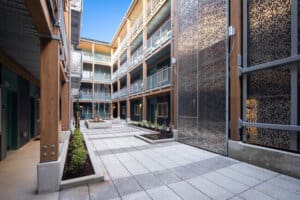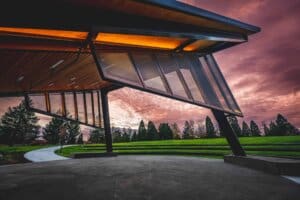Guide to External Perforated Metal Facades
In the ever-evolving landscape of urban architecture, the external facade of a building serves as its initial ambassador, capturing the essence of its identity and influencing the perception of passersby. Beyond mere structural functionality, the exterior of a building plays a pivotal role in shaping the narrative of its purpose, character, and engagement with its surroundings. One innovative avenue that has garnered increasing attention in contemporary design is the integration of perforated metal facades. As we delve into the transformative potential of these dynamic architectural elements, it becomes evident that the external aesthetics of a building transcend mere visual appeal, contributing significantly to the building’s overall functionality, energy efficiency, and the creation of inviting urban spaces. Our guide to perforated metal facades explores the relationship between form and function and their impact on the external identity of commercial structures.
Advantages of Perforated Metal Facades in External Applications
Perforated metal panels offer a myriad of benefits when employed in exterior building applications, contributing to both aesthetic appeal and functional efficiency. Here are some key advantages:
1. Architectural Versatility:
Perforated metal panels provide architects and designers with a versatile medium to express creativity. The ability to customize patterns and designs allows for the creation of unique, visually striking facades that can complement the overall architectural vision.
2. Daylighting and Ventilation:
The strategic placement of perforations allows for controlled penetration of natural light, reducing the need for artificial lighting and enhancing the building’s energy efficiency. Additionally, the panels can facilitate passive ventilation, promoting airflow while maintaining a comfortable interior environment.
3. Energy Efficiency:
By optimizing sunlight penetration, perforated metal panels contribute to energy conservation by minimizing the reliance on artificial lighting and reducing the building’s overall energy consumption. This can lead to improved sustainability and cost savings over the long term.
4. Thermal Comfort:
The perforated design can be instrumental in regulating the building’s temperature. Properly designed panels can act as a buffer against extreme temperatures, providing insulation and enhancing thermal comfort for occupants.
5. Privacy and Security:
Perforated metal panels offer an ingenious balance between transparency and privacy. They can create visually open spaces while still providing a level of discretion, making them suitable for applications where both aesthetics and security are paramount.
6. Weather Resistance:
The durability of metal makes perforated panels resistant to harsh weather conditions, including rain, wind, and sunlight. This resilience ensures the longevity of the building’s exterior, reducing maintenance costs over time.
7. Acoustic Performance:
Depending on the design and material thickness, perforated metal panels can contribute to sound absorption and noise reduction. This is particularly advantageous in urban environments where mitigating noise pollution is crucial.
8. Brand Identity and Signage:
Perforated panels can be utilized as effective branding elements, displaying logos or unique designs that reinforce a building’s identity. This feature is especially beneficial for commercial and corporate structures seeking to establish a distinctive visual presence.
9. Ease of Installation and Maintenance:
Perforated metal panels are generally lightweight and easy to install. Additionally, their smooth surfaces simplify maintenance efforts, allowing for a more cost-effective and efficient upkeep of the building’s exterior.
How to Choose the Right Solution
Choosing the right perforated metal solution for an external building application is a critical decision that involves considering various factors to ensure the desired functionality, aesthetics, and longevity of the installation. Here are key factors to evaluate:
1. Architectural Design and Intent:
Consider the overall design goals and aesthetic vision of the building. The chosen perforated metal solution should align with the architectural intent, allowing for customization in terms of patterns, shapes, and visual appeal.
2. Material Selection:
The choice of metal material is crucial for durability, weather resistance, and maintenance. Common materials include aluminum, stainless steel, and galvanized steel. Each has its unique properties, such as corrosion resistance and weight, which should be assessed based on the project’s specific requirements.
3. Perforation Pattern and Open Area:
The design and arrangement of perforations impact factors such as visibility, daylighting, and ventilation. Contractors should collaborate with designers to select a perforation pattern and open area that meets both aesthetic and functional needs.
4. Environmental Conditions:
Assess the local climate and environmental conditions where the building is located. Consider factors such as exposure to extreme weather, saltwater, pollution, and temperature variations. The chosen perforated metal solution should be able to withstand these conditions to ensure long-term performance.
5. Sun Control and Daylighting Requirements:
Evaluate the building’s orientation and the desired level of natural light inside. Perforated panels can be optimized to control sunlight penetration and manage daylighting, contributing to energy efficiency and occupant comfort.
6. Acoustic Performance:
If acoustic considerations are essential, choose perforated metal panels with features that enhance sound absorption and noise reduction. The design and material thickness can influence the panels’ acoustic properties.
7. Regulatory Compliance:
Ensure that the chosen perforated metal solution complies with local building codes, regulations, and standards. This includes considerations for fire safety, wind load resistance, and any specific requirements for the use of metal in exterior applications.
8. Installation Ease and Compatibility:
Evaluate the ease of installation and compatibility with the building’s structure. Lightweight perforated metal panels are often preferred for easy handling, and the installation process should align with the project’s timeline and logistics.
9. Cost Considerations:
While cost is a significant factor, it should not be the sole determinant. Consider the overall lifecycle cost, including maintenance and potential energy savings. A durable and well-suited perforated metal solution may offer long-term cost benefits.
By carefully evaluating these factors, you can make informed decisions when selecting a perforated metal solution for external building applications, ensuring that the chosen material aligns with the project’s goals and stands up to the demands of the environment.
Design Considerations
The sky’s the limit when you choose perforated metal solutions from Roy Manufacturing. From standard shapes to complete custom design work, we can create the ultimate panels for your application.
Standard Perforation Patterns:
Round Holes:
- Classic and versatile.
- Provides a clean and uniform appearance.
- Suitable for a range of architectural styles.
Square Holes:
- Offers a more geometric and modern look.
- Allows for variations in hole size and spacing.
Slot Holes:
- Linear perforations create a unique visual effect.
- Ideal for applications where a streamlined appearance is desired.
Hexagonal or Honeycomb Patterns:
- Adds a contemporary and dynamic aesthetic.
- Offers a visually interesting and textured surface.
Custom Designs:
There’s no reason to limit yourself to standard patterns. We work with architects and artists to create custom perforated panels that reflect the building’s culture and brand. See our projects or contact us directly for more examples of our book of work.
